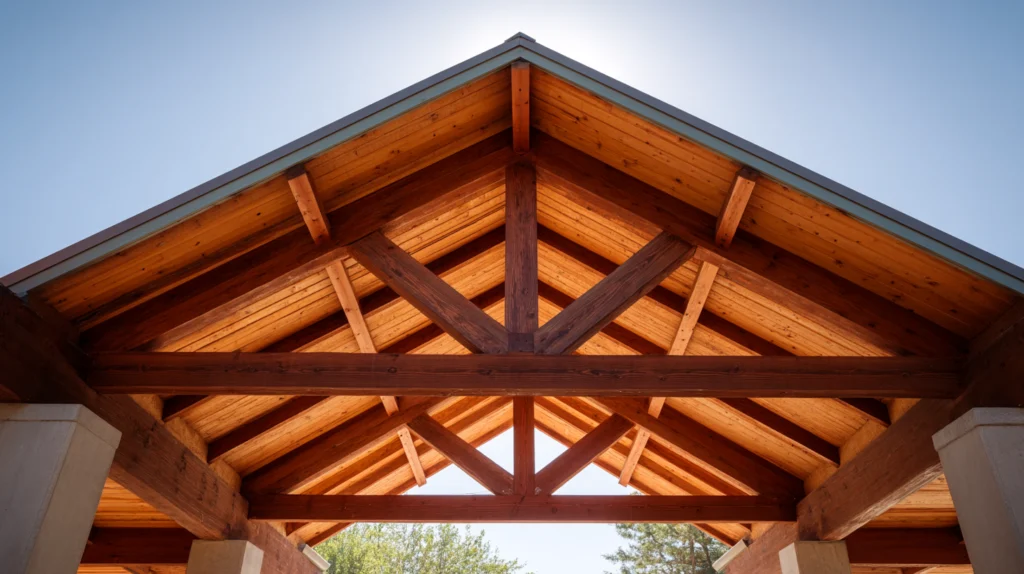When planning a new roof or deciding between roof rafters vs trusses for your Northern California home, the choice you make for roof structure affects cost, attic space, design, performance, and long-term value. Whether you want vaulted ceilings, cathedral ceilings, or extra usable attic space, understanding roof rafters, roof trusses, ceiling joists, wall plate, roof deck, exterior walls, load bearing walls and what each system offers is essential. Here at Cobex, we help homeowners in Sacramento, Roseville, Redding, and nearby areas make confident decisions about roof framing, roof support, roof design, and structural integrity. In this article, we compare rafters vs trusses, we review how roof trusses perform, how traditional rafters work, the cost rafters vs trusses, what design flexibility you get, and how to choose the system that fits your goals, budget, and building location.
What Are Roof Rafters vs Roof Trusses
What Are Roof Rafters
Roof rafters are pieces of lumber that run from the ridge board or ridge beam down to the wall plate, creating the slope of your roof. Rafters and ceiling joists often work together to form a complete roof framing system. In a rafter-framed roof, the rafters are constructed on site, cut and adjusted on site to match roof deck supports and load requirements. Traditional rafters allow more flexibility for complex roof designs or unique roof shapes, exposed beams, custom overhangs, or cathedral ceilings. Because rafters are built on site, they require skilled carpentry and more labor costs, but they give more attic space under the roof deck and between rafters and ceiling, and more potential for living space or storage. The framing process at the building site involves careful placement of horizontal beams and rafters to ensure proper support from the outside walls to the downslope perimeter.
What Are Roof Trusses
Roof trusses are prefabricated trusses, engineered assemblies of top chords, bottom chords, webbing, collar ties, and sometimes a king post truss or other vertical member, all joined with metal plates. Most trusses arrive prefabricated from a factory or truss plant and then are installed at the construction site. Prefabricated systems reduce time on the project site, reduce waste, lower labor costs, provide reliable structural components, and allow trusses to support spans longer distances without as many load bearing walls or internal supports. Attic trusses or scissor trusses can allow some ceiling joists to form vaulted ceilings within, though often roof trusses limit attic space compared to rafters. Trusses provide consistent performance, engineered load paths, structural integrity, and often quicker construction time. Because trusses are assembled off site and delivered ready to install, professional roofers can complete the installation quickly, but changes or extra support are harder to add once on site.
Key Differences Between Rafters vs Trusses
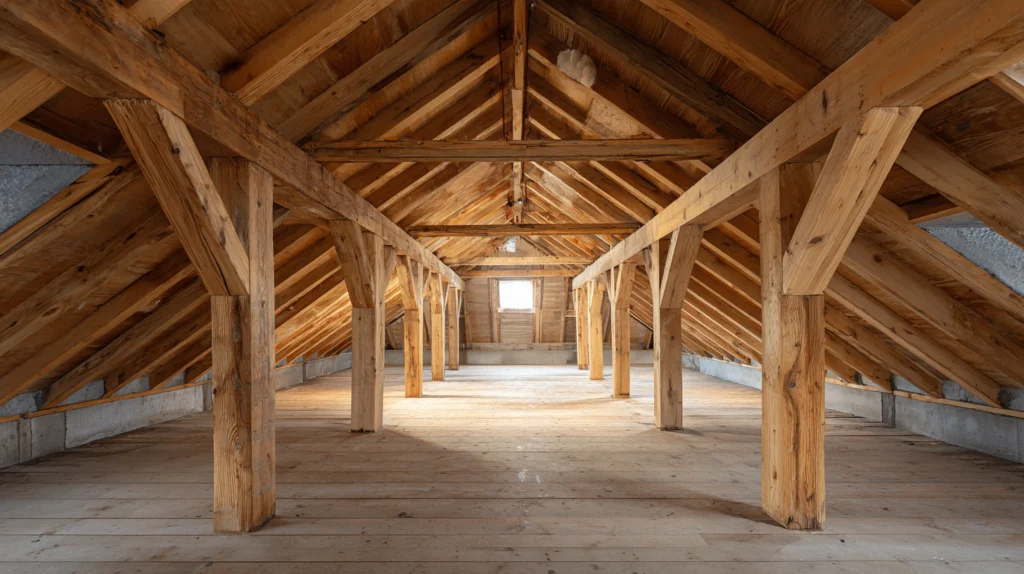
| Feature | Roof Rafters | Roof Trusses |
|---|---|---|
| Construction method | Built on site, stick framing pattern, adjusted on site, constructed from individual rafters, ceiling joists, ridge board, external wall plate and roof deck | Prefabricated trusses, assembled trusses delivered, truss system with triangular webbing pattern, built off site, then installed on site |
| Labor costs | Higher because of skilled carpentry, time for cutting rafters, installing rafters and ceiling joists, adjusting on site | Lower in many cases, prefabricated trusses reduce on-site labor, fewer load bearing walls needed, faster installation |
| Cost per square foot | Higher cost rafters per square foot including material and labor | Cost roof trusses per square foot is lower in many scenarios |
| Attic space and usable space | More attic space, ability to customize attic space, expose beams, cathedral ceilings or vaulted ceilings | Trusses limit attic space unless attic trusses are used, interior webbing reduces usable attic area |
| Design flexibility & complex roof designs | Excellent, can adapt for unique roof shapes, overhangs, exposed beams, custom exterior walls, complex geometry | More limited, prefabricated trusses are engineered for standard roof design, unique roof shapes add cost or require special truss types |
| Structural spans & load bearing walls | Shorter spans unless you add more supports or ridge beam, more load bearing walls often required | Trusses generally span longer distances, need fewer load bearing walls, better roof support over wide spans |
| Roof framing timeline | Longer due to on-site cutting, installation of rafters and ceiling joists, ridge board, alignment, frequent adjustments | Quicker installation, many trusses arrive ready, assembly of roof framing goes faster, fewer surprises at the job site |
Pros and Cons: Roof Rafters
Advantages of Rafters
Rafters provide more attic space, more potential living space under roof, room for vaulted ceilings or cathedral ceilings, exposed beams, and unique roof shapes. If your design includes ceiling joists that are visible or a ridge board that supports a prominent roof’s peak, rafters allow more design freedom. Rafters allow modifications at the job site, and you can adapt to site-specific exterior walls, roof deck configurations, roof support repositioning, and ceiling joists secure to rafters for custom designs.
Disadvantages of Rafters
Cost rafters tend to be higher in material waste, labor costs, time on site, need for skilled carpentry, increased risk of misalignment, and longer construction time. More load bearing walls or additional support may be needed to achieve the span. A more complex build might mean delays. For many homeowners, a truss-framed roof system is more cost effective, faster, and more predictable.
Pros and Cons: Roof Trusses
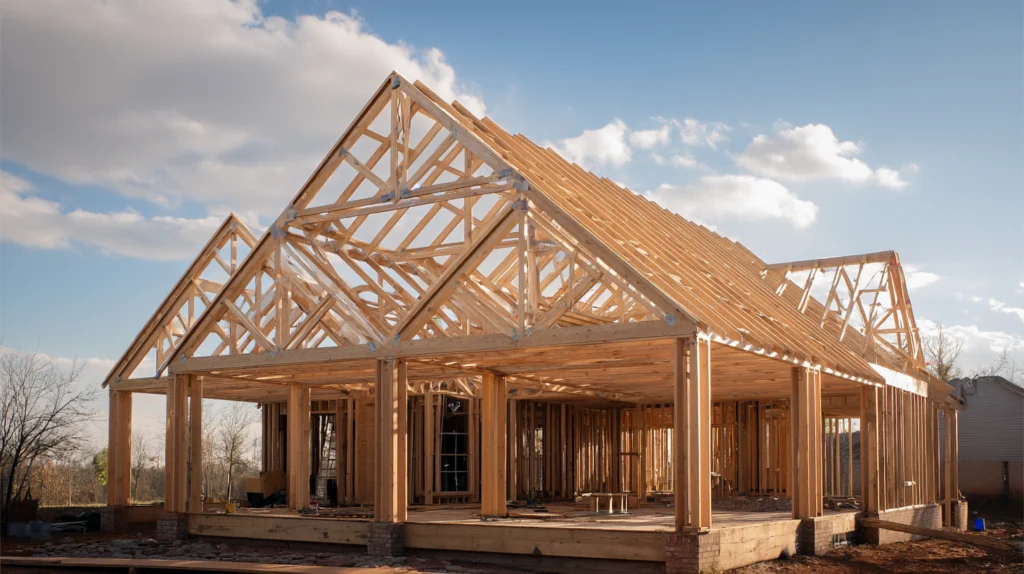
Advantages of Roof Trusses
Trusses offer quicker installation at the project site because prefabricated trusses arrive ready, often assembled or nearly assembled, so there is less work constructing rafters and ceiling joists on site. Roof trusses perform strongly in distributing loads. They support roof deck, roofing materials, exterior walls loads, snow or seismic loads, with good structural integrity. Trusses reduce the need for load bearing walls inside, open up interior space below, and allow a simpler layout inside with fewer obstructions. Labor costs are lower, cost savings come from reduced waste, faster construction time, and the truss system allows spans longer distances.
Disadvantages of Trusses
Trusses limit attic space unless using attic trusses or special truss designs. Webbing and internal structural components reduce usable attic space. Prefabricated trusses must be transported, and truck access to the building location or job site is required. A crane or equipment may be needed. There is less flexibility on site. Changes are harder once trusses are manufactured. Unique roof shapes or complex roof designs may require custom truss designs which increase cost. Some homeowners prefer exposed beams or cathedral ceilings which are easier with rafters.
Cost Comparison: Rafters vs Trusses in 2025
Based on recent data, the cost for roof trusses installation per square foot ranges from about $5 to $14 per square foot depending on material type, span, pitch, labor costs, and job site conditions. Rafters cost for comparable framing work ranges from $7 to $30 per square foot including materials and labor, especially when using traditional rafters constructed on site with skilled carpentry and more adjustments. For example, a 2,000 square foot roof with trusses might cost $10,000 to $28,000 depending on roof framing complexity, span, type of roofing materials, roof deck, exterior walls, and so on. If the same roof is done with rafters, the cost could be significantly higher due to additional labor, complexity, additional supports, and potential waste. Cobex provides detailed quotes and explains cost with square foot breakdown so you know exactly what you are paying for.
Structural Integrity and Performance
Roof structure must maintain structural integrity under load from roof deck, roofing materials, ceiling joists, snow, wind, or seismic forces. Roof trusses are engineered to distribute load efficiently, built with prefabricated trusses, including a triangular webbing pattern and bottom chords, top chords, collar ties, and ridge board or ridge beam. Rafters rely more on skilled carpentry, proper alignment, strong connection to wall plate, adequate collar ties or ceiling joists secure, and proper roof support. Complex roof designs with multiple ridges, valleys, or unique roof shapes increase demands on rafters, especially for structural support, which means more additional support, more labor, and possibly more materials.
Which Is Better for Northern California Homes
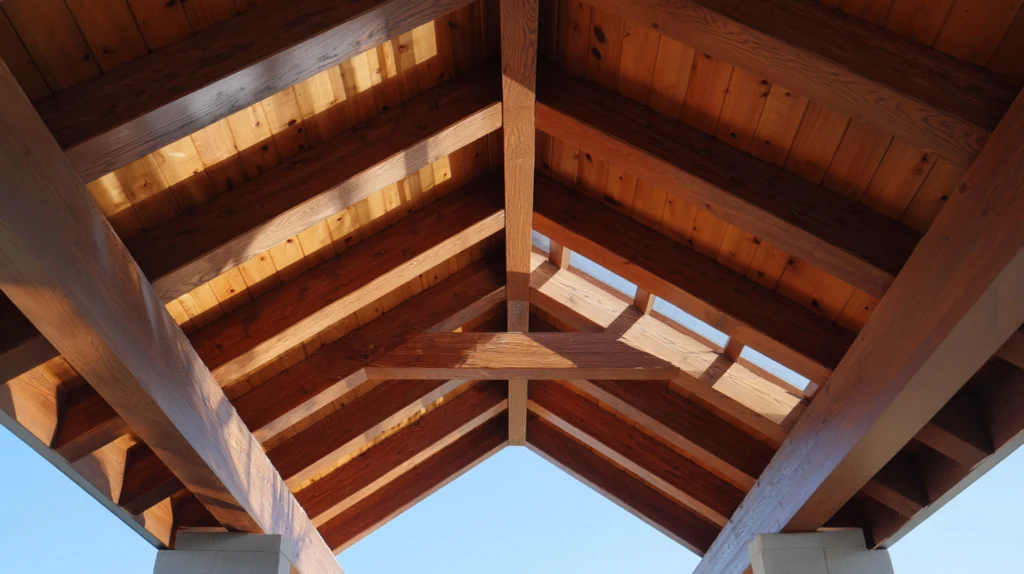
Northern California has specific factors: seismic activity, wind loads, rain, occasional snow in higher elevations, fire zones, and a preference for vaulted ceilings or cathedral ceilings in many custom and luxury homes. Homeowners seeking vaulted ceilings often lean toward rafters or a combination of rafters and trusses or special truss designs that allow vaulted ceilings. If you want cathedral ceilings with exposed beams or living space in the attic, then roof rafters or attic trusses are options. If budget and construction time are important, then roof trusses provide cost effective framing, fewer load bearing walls, strong performance, and a faster schedule.
For newer homes, truss-framed roofs are common, with exterior walls properly supported, load bearing walls minimized, roof deck installed over trusses, and roofing materials added. Rafters are used when you need roof design flexibility, unique roof shapes, when ceiling joists and ridge beam are desired architectural features, or when you want to maximize attic space or convert the attic later.
Typical Components: Rafters and Trusses
Understanding roof framing means knowing these structural components:
- Ceiling joists tie the bottoms of rafters or bottom chords of trusses to secure structural integrity and prevent spreading at the wall plate
- Ridge board or ridge beam forms the roof’s peak and provides structural support for rafters or top chords of trusses
- Collar ties connect opposing rafters to prevent uplift and add lateral strength
- Ceiling joists secure horizontal framing and support ceiling loads
- Wall plate is the top horizontal piece of the exterior walls where rafters or trusses are mounted
- Roof deck covers rafters or trusses and supports roofing materials
- Load bearing walls carry the structural load from roof framing to the foundation
Design Flexibility vs Construction Efficiency
If your home design includes complex roof designs, unique roof shapes, overhangs, dormers, cathedral ceilings, or exposed beams, roof rafters offer more flexibility. Unlike rafters, roof trusses are designed in a factory to specific plans, and modifications are harder once manufactured. However, trusses offer prefab convenience, faster roof construction, predictable results, and fewer surprises at a new roof project. In evaluating cost vs design, you must weigh the savings from labor costs and faster installation against the potential aesthetic or functional value from custom roof design or attic space.
Practical Considerations at the Job Site
At the building location or construction site where the framing takes place, you must consider access, roof support equipment, crane or lift for trusses, delivery of prefabricated trusses, handling on the job site, staging, and safety. For rafters built on site, you need skilled carpentry, ability to work with roof deck installation, connection to the wall plate, placing ceiling joists secure, and installing ridge board or ridge beam properly. Ventilation, insulation, coordination with roofing materials and roofing underlayment also matter. Time of year, weather, and building location can influence schedule and cost.
How to Choose: Rafters vs Trusses
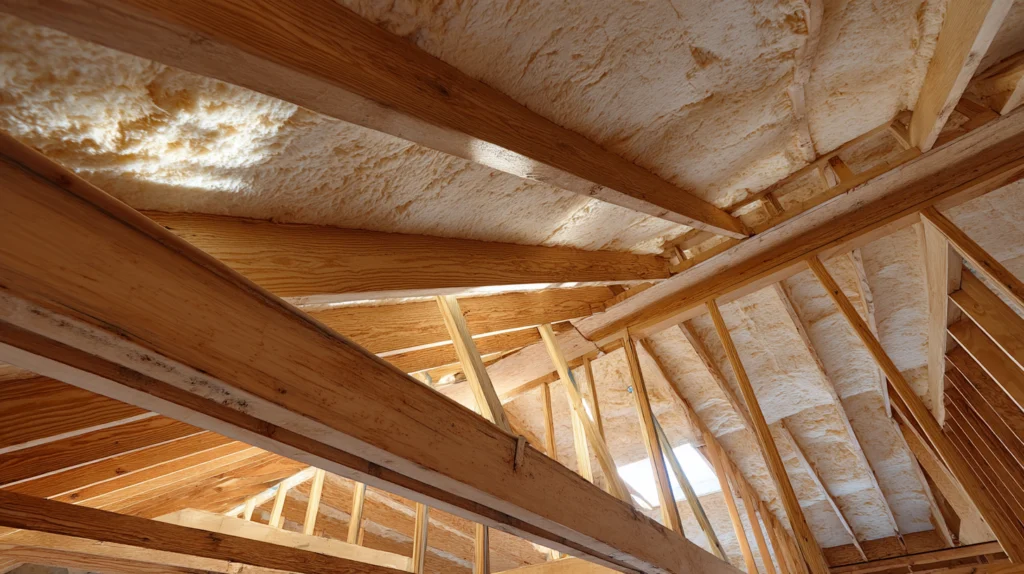
Here are key questions for your contractor and what Cobex recommends given our local experience in Northern California:
- What is your goal for attic space or future living space or storage under the roof deck?
- Do you want vaulted ceilings, cathedral ceilings, exposed beams, or special ceiling joists secure visible features?
- How complex is your roof design, and how many ridges, valleys, unique roof shapes, or load bearing walls are involved?
- What is your budget, and how much are you willing to invest in cost rafters vs trusses?
- How important is construction time and speed of installing the roof framing system?
Cobex recommends for many homes in our service area that roof trusses are ideal when you want cost effective framing, spans longer distances, fewer load bearing walls, and a faster schedule with good performance. If you want architectural statements such as vaulted ceilings, unique roof design, attic conversion, or exposed beams, then roof rafters or special attic trusses or a custom truss system might be better.
Frequently Asked Rafters vs Trusses Questions
Are roof trusses stronger than roof rafters?
Roof trusses provide engineered structural support, they span longer distances with fewer load bearing walls, and they distribute loads more efficiently under the roof deck, roofing materials, and other forces. Rafters can be very strong, but strength and structural integrity depend heavily on skilled carpentry, size of rafters, correct placement of ceiling joists secure, proper ridge board or beam, and quality of roof framing connections.
Can I replace rafters with trusses?
Yes, in some cases replacing rafters with trusses is possible, especially when doing a new roof or full renovation. But this often means significant work, possibly modifying or removing load bearing walls, ensuring new roof support, reworking exterior walls or wall plates, adding proper structural engineering, and paying additional cost for custom or attic trusses if you want ceiling joists secure or attic space preserved.
Which lasts longer, rafters or trusses?
Both systems, properly built with high quality roofing materials, good ventilation, strong roof deck installation, solid connections, and ongoing maintenance, can last for many decades. Durability depends more on installation quality, environmental exposure, structural support, and how well the roof assembly resists moisture and load over time.
Do prefabricated trusses cost less than rafters?
Generally yes. Prefabricated trusses reduce labor costs, reduce construction time, minimize waste, allow faster roof construction, fewer load bearing walls, and cost savings per square foot compared to traditional rafters. But for custom roof design, vaulted ceilings, complex roof shapes, exposed beams, or unusually steep pitches, the cost difference may narrow.
What is ceiling joists secure?
Ceiling joists secure the bottom of rafters or bottom chords of trusses to prevent outward thrust on exterior walls, wall plate movement, and to maintain roof support under load. Properly sized ceiling joists secure structural integrity, especially when roof framing includes roof rafters or roof trusses with webbing, collar ties, ridge board, or ridge beam.
Working with Cobex Construction Group
Cobex is licensed, insured, and experienced in building both rafters and truss systems. If you are evaluating whether to use roof rafters or roof trusses for your new roof replacement or new roof construction, we perform roof inspection, structural evaluation of roof support, cost estimate including cost rafters vs trusses, timeline, design goals, attic space, roof deck, load bearing walls, roofing materials, and installation schedule. We help you weigh what you gain in design, attic space, and flexibility against what you spend in labor, time, and cost.
If you are ready for expert advice, please contact us to schedule a free roof framing consultation and let us help you choose the right roof structure for your home in Sacramento, Roseville, Redding, or nearby.
