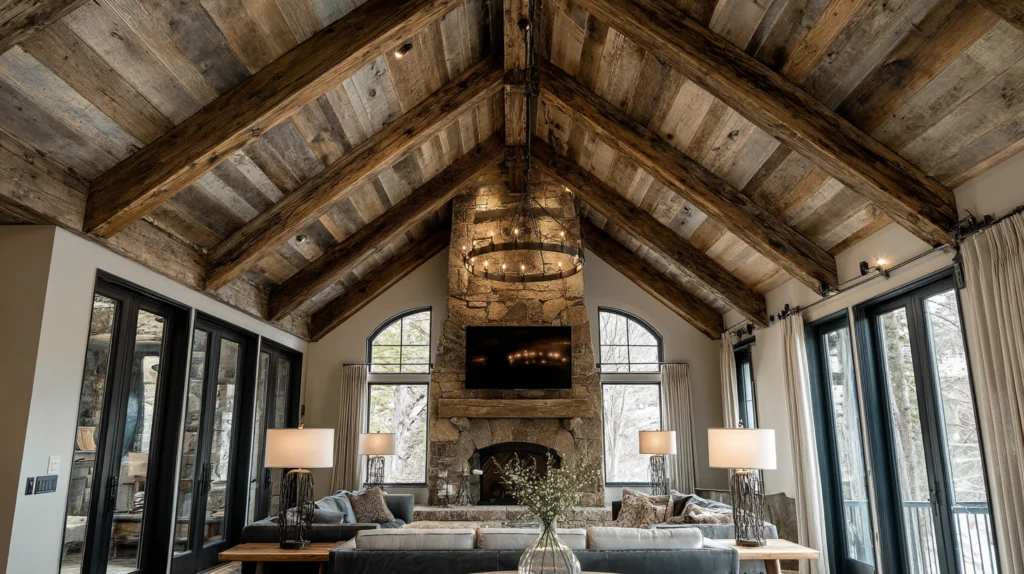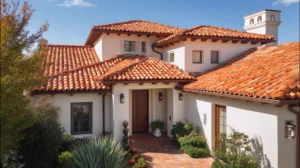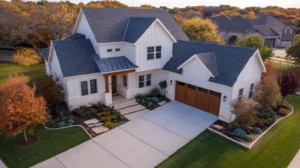A timber frame roof can transform a house into something truly memorable. With exposed timbers, striking hammer beam trusses, and custom wood trusses that articulate space and structure, a home becomes part art and part engineering. But for California homeowners, it’s not just about looks, durability, climate compatibility, and structural demands matter deeply. In this post we’ll explore how modern timber frame construction works, compare different types of roof trusses, address homeowner concerns, and explain when a timber roof system is a smart long‑term investment.
What Is a Timber Frame Roof?
A timber frame roof is a roof system where large wooden members carry structural loads, often visible from the interior, creating a bold architectural statement. Unlike conventional roof framing, which often hides wooden trusses and small dimensional lumber above drywall or ceiling finishes, timber frame projects make the structure part of the design. The roof structure becomes both functional and ornamental.
The term “timber frame” includes full heavy‑timber joinery, and in practice often intersects with modern timber framing techniques, engineered connectors, and hybrid systems that blend wood with steel. When designed well, a timber frame roof supports both form and function, effectively managing loads such as snow loads and adapting to the roof pitch to ensure stability.
How Timber Roof Structures Work: Components & Truss Types
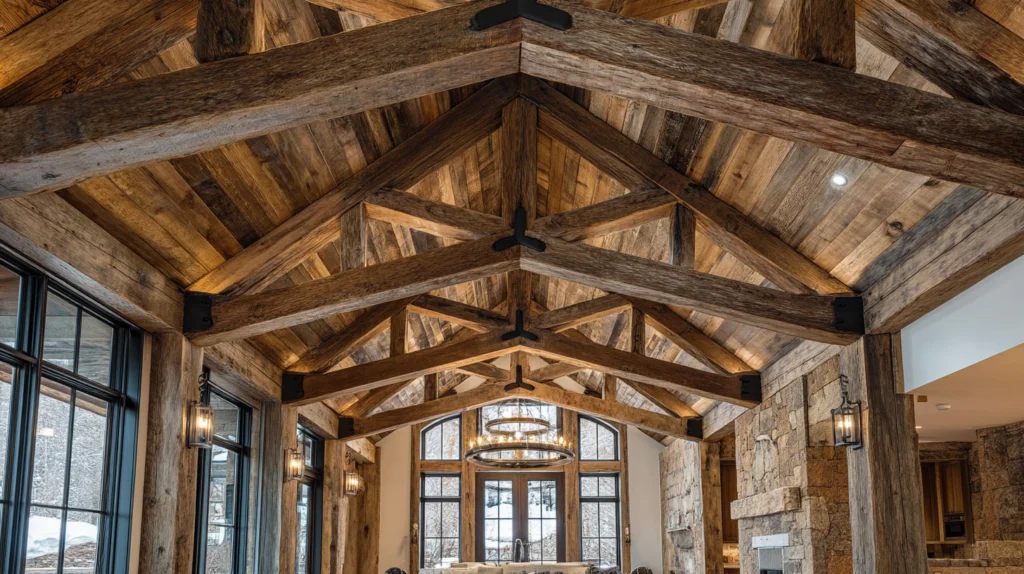
A well‑designed timber roof system includes several key components: posts, beams, tie beam, ridge beam, common rafters, principal rafters, struts, curved braces, wall plate, and various trusses. Understanding the options helps you make informed decisions.
Timber Frame Truss Basics
A timber frame truss is a structural assembly of timbers built to span between supports, transmitting roof loads down to the walls or posts. A roof truss is typically manufactured or assembled to handle both vertical loads (roof weight, snow loads, live load) and lateral forces (wind, seismic).
Trusses usually consist of a top chord, a bottom chord, webbing or diagonal members, and sometimes verticals or struts. Double bottom chords are sometimes used in heavy beams to resist tension in larger spans.
When you choose a timber frame roof, you’re choosing structural honesty, where the trusses are part of the visual vocabulary, not hidden elements. Timber frame trusses can be prefabricated offsite, reducing waste, speeding installation, and improving precision. The components are carefully installed to ensure that the upper part of the roof structure is reinforced and stable.
Common Truss & Roof System Types
Here are several different types of truss and structural options you’ll commonly encounter in timber frame projects:
- King post truss / King post: One of the simplest truss types, featuring a central vertical king post that connects the ridge to the tie beam below. It works well for modest spans and helps support the roof effectively.
- Queen post truss / Queen post / Vertical queen post: Uses two posts instead of one, enabling a wider span than a single king post arrangement.
- Hammer beam trusses / Hammer beam / Hammer beam bent: These are decorative, open timber trusses typical in grand, Gothic or medieval architectures. Instead of having a full tie beam across, short projecting hammer beams extend from the walls, supported by curved braces, allowing for dramatic open roof spans.
- Scissor trusses: The bottom chord slopes upward toward the center, giving a vaulted ceiling below while still tying the rafters to resist spreading.
- Post truss: Incorporates vertical posts within the truss system to support intermediate loads.
- Cruck frame: Uses curved, naturally shaped timbers (crucks) that lean inward and form a structural “A” shape; classic in older barns and traditional forms.
- Hammer beam roof: A historic form in English Gothic architecture, often decorative, with projecting beams and bracing.
Each truss type expresses a different structural logic and visual character, for example hammer beam trusses create an open, lofty feeling, while queen post trusses balance span and simplicity. The trusses are installed with attention to the underside details to ensure both aesthetics and structural integrity.
Supporting Members & Connections
Beyond trusses, roof designs depend on common rafters, hip rafters, top plates or wall plate, straining beam, stability bracing, and the joinery or fasteners used to connect them. The ridge beam often carries the apex loads, while posts and tie beams help stabilize lateral forces. In heavy timber work, joinery like mortise and tenon, pegging, or engineered connectors are used to resist tension and compression. The perimeter of the roof framing plays a critical role in distributing loads and supporting the roof structure.
Benefits of Timber Frame Roofs for a Home in California
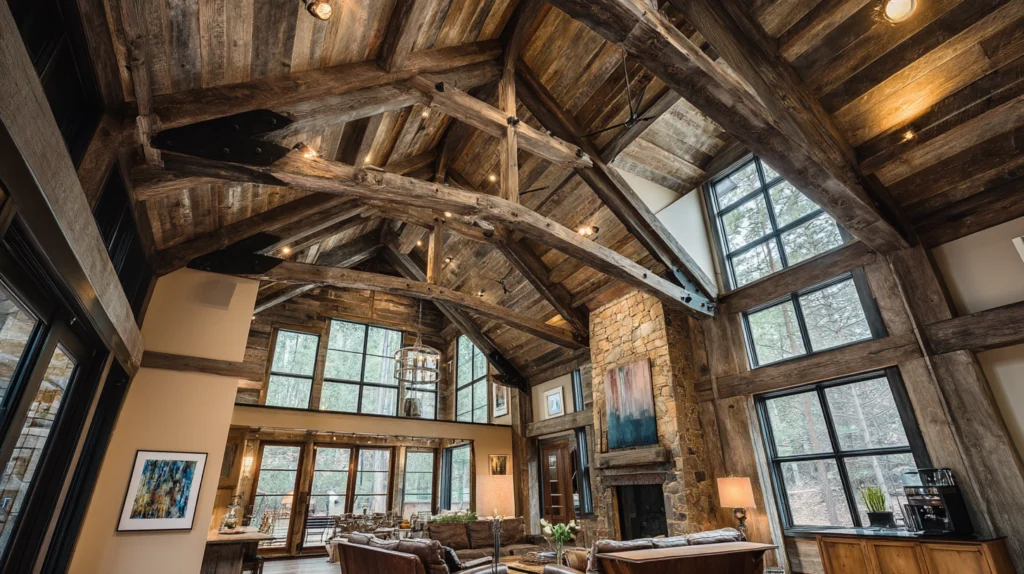
Timber frame roofs offer many advantages, but especially in California, some of those advantages align well with climate, code, and homeowner expectations.
Architectural & Visual Interest
One of the strongest reasons people opt for timber frame systems is visual interest. Exposed timbers, strong lines of hammer beam trusses, or an open post and beam look give rooms character, draw the eye upward, and create a focal point in living spaces. Timber frame homes often feel more connected to nature and more bespoke than typical homes. In roofing design, those beams become part of the interior ambiance.
Strength, Durability & Longevity
Timber frame roofs can span long distances without interior walls, thanks to engineered trusses and heavy timbers. Wood is a resilient material, able to flex under stress without sudden failure. Historic timber structures show timber roofs lasting centuries when well maintained.
California’s earthquake and wind demands make structural integrity critical. A well-engineered timber frame system resists lateral loads and uplift much better than some conventional roof systems. The roof pitch is carefully designed to balance aesthetic and structural needs, including managing snow loads where applicable.
Fire & Wildfire Resilience
Large timbers char on the outside under fire exposure and maintain structural integrity longer than small members. In fire‑prone regions, properly detailed timber roof designs can reduce risk compared to light-framed wood roofs. Combined with fire‑resistant roofing materials, the heavy timber works as part of a fire-wise strategy.
Energy Efficiency & Thermal Performance
Wood is a natural insulator and reduces thermal bridging compared to steel or concrete. When a timber frame roof is combined with SIPs or other high‑performance envelopes, it becomes part of a tight, energy-efficient building. Builders already pair timber frames with SIP construction in California to get high R‑value and a more stable thermal envelope.
Sustainability & Environmental Appeal
Timber is renewable and stores carbon. When sourced from sustainably managed forests, heavy timber construction contributes positively to the embodied carbon profile of a building. The environmental narrative is strong and attractive to homeowners who care about long-term impact.
Challenges & Considerations You Need to Know
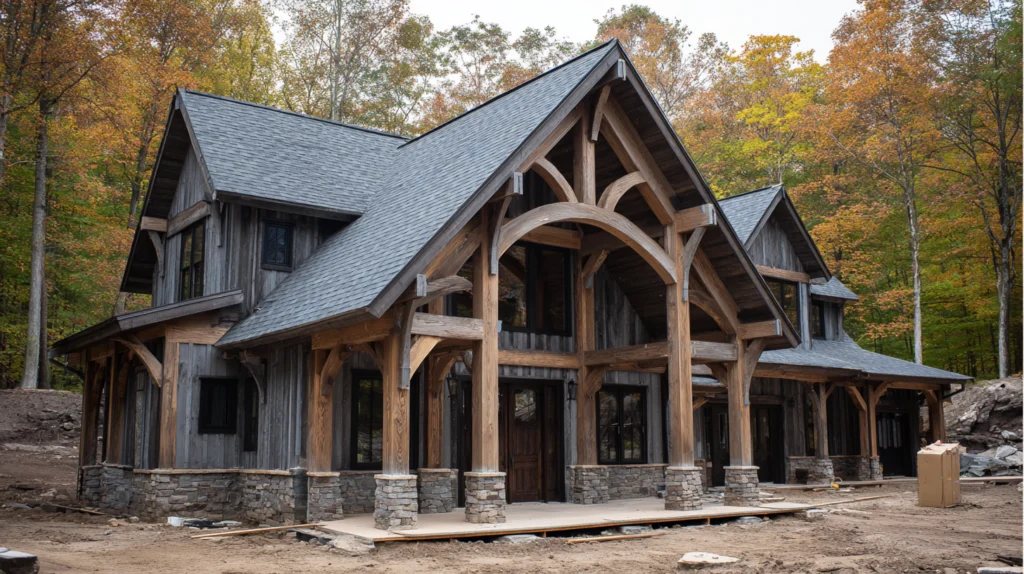
To maintain trust, let’s address common obstacles and how a professional contractor handles them.
Higher Upfront Cost
Timber, joinery, custom design, and engineering add cost. Timber framing is inherently more expensive than conventional roof systems. But that cost is part of long-term value, fewer replacements, higher perceived quality, and durability over decades.
Moisture, Rot & Pest Management
Wood is vulnerable to decay if exposed to moisture. Proper flashing, roof overhangs, drainage, ventilation, and quality finishes are essential. Regular inspections help catch issues early. Using kiln‑dried timber and applying protective treatments reduces risks. In timber frame homes, maintenance is part of the lifecycle.
Engineering & Code Compliance in California
Because timber structures expose so much of their structure, they must be meticulously engineered to meet seismic, snow loads (if in certain zones), wind, and load codes. Each truss design, joinery detail, and connection must pass structural review. A skilled contractor handles the permitting, calculations, and local code compliance so you don’t have to worry.
Movement & Seasonal Shrinkage
Wood moves with humidity and temperature. Joints must allow for some expansion/contraction without popping nails or splitting. The design, detailing, and joinery must accommodate movement gracefully.
Timeline & Complexity
A timber frame roof project often takes longer than a conventional roof because of custom fabrication, detailed joinery, and careful installation. You should plan accordingly and include buffer time in your construction schedule.
When a Timber Frame Roof Makes Sense in California
Not every home is suited to a full timber frame roof, but many are. Here are scenarios where it’s a smart choice:
- Homes with vaulted ceilings or open floor plans wanting exposed structure
- Custom or luxury builds where architectural beauty is a priority
- Locations where fire resilience and structural integrity matter
- Owners wanting sustainability and longevity
- New builds or full reroofs where structure can be integrated
In areas like Sacramento Valley, Sierra Foothills, or coastal foothill zones, the climate, wind demands, and homeowner expectations align well with timber frame choices. Cobex often sees clients in these areas drawn to the unique style and structural benefits of timber roofs.
Comparing Timber Frame Roofs with Conventional Roofs
Here’s a quick comparison:
| Feature | Timber Frame Roof | Conventional Roof |
|---|---|---|
| Visual Impact | Exposed timbers, architectural character | Hidden trusses, flat ceiling above |
| Longevity | Decades to centuries | Often 25–50 years |
| Energy Performance | Excellent when paired with insulation | Varies, may have thermal bridging |
| Cost | Higher upfront | Lower upfront |
| Maintenance | Regular inspection needed | Moderate maintenance |
| Structural Capacity | Can span wide distances elegantly | Limited spans, needs more supports |
| Fire Performance | Better under heavy char behavior | May fail faster under fire |
| If you compare a hammer beam truss vs a common roof truss, you’ll see how the timber system becomes the aesthetic element rather than hidden behind drywall. |
How Cobex Approaches Timber Roof Projects
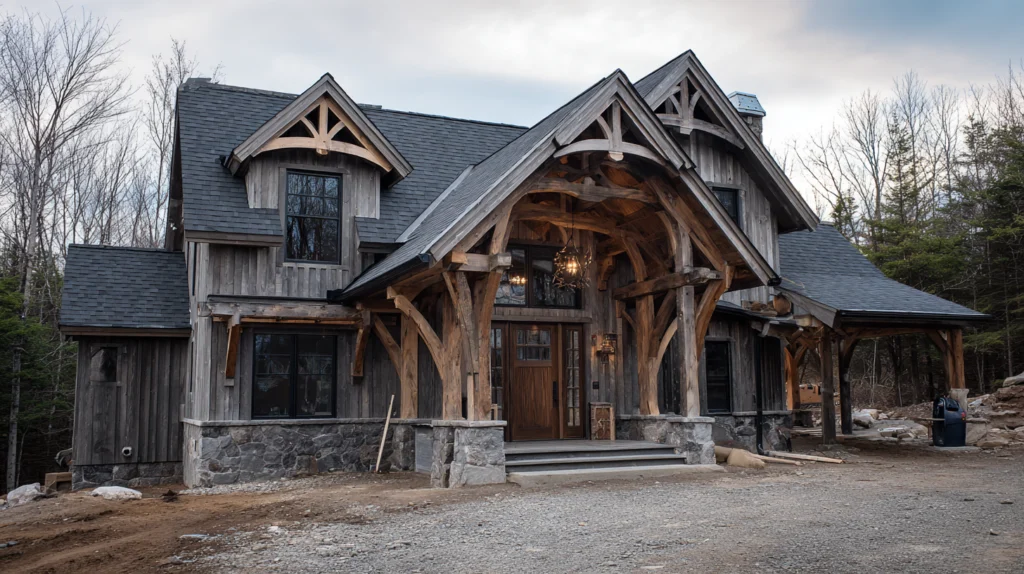
At Cobex, we believe in marrying beauty and reliability. Here’s how we deliver timber frame roofs with confidence:
- Design & Engineering First – We engage structural engineers to detail your trusses, joinery, load paths, and connections.
- Material Selection – We use quality, kiln-dried or engineered timbers, and appropriate finishes to resist moisture and insects.
- Prefabrication – Wherever possible, we prefabricate your trusses offsite so they fit precisely and reduce wastage.
- Careful Installation – On site, our team places and braces each post, beam, rafter, and tie beam carefully to maintain straight lines and structural integrity. The underside of the trusses is inspected to ensure quality.
- Moisture & Ventilation Detailing – We design flashing, roof overhangs, vents, and drainage to protect exposed timbers.
- Finishing & Inspection – We apply stains or sealants, perform inspections, and guide you on maintenance schedules.
We stand by every project with warranties and transparency.
FAQs About Timber Frame Roofs
Are timber frame roofs more expensive than standard roofs?
Yes, they typically cost more per square foot due to materials, joinery, and engineering, but they offer long-term value, durability, and aesthetic impact.
How long can a timber frame roof last?
With proper maintenance and detailing, timber frame roofs can last a century or more, and many historic examples are still standing.
Can I retrofit a timber frame roof onto an existing home?
Sometimes yes, but it depends on existing structural capacity, footprint, and whether the foundation and walls can support added loads. A structural assessment is required.
What truss types are appropriate for timber frame roofs?
You can choose king post, queen post, hammer beam trusses, scissor trusses, or post trusses, depending on span, style, and structure. Each has its tradeoffs in load capacity, openness, and aesthetics.
Can I integrate solar panels with a timber frame roof?
Absolutely. A timber roof system can be engineered to support photovoltaic loads. Proper structural planning ensures the roof can handle additional weight and wind uplift from panels.
How do I maintain exposed timbers over time?
Regular inspection (annually or every few years), touch-up sealing, monitoring for moisture or pests, and ensuring ventilation are key.
Final Thoughts: Is a Timber Frame Roof Right for You?
A timber frame roof is more than a roof, it’s an investment in architectural character, structural strength, and longevity. For homeowners seeking something that stands out, that endures, and that weathers California’s unique climate demands, a timber frame roof delivers both beauty and function.
If you’re ready to explore a roof solution that becomes part of your home’s identity, let’s talk. If you’re also curious about how to get insurance to pay for roof replacement, we’d love to help you explore timber frame options, truss systems, and a plan tailored to your vision.
