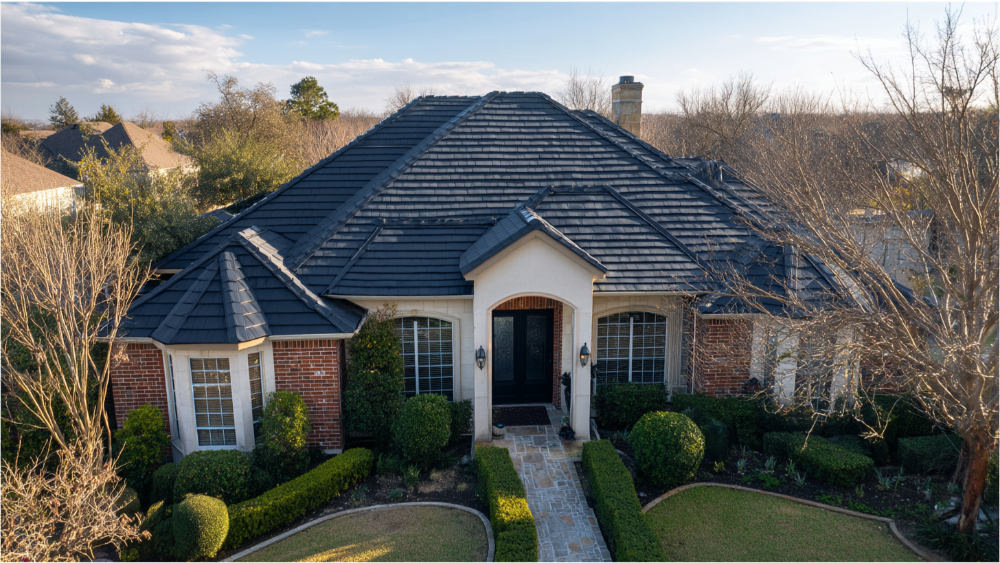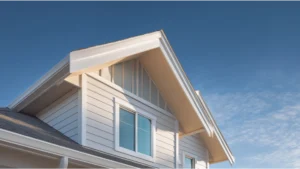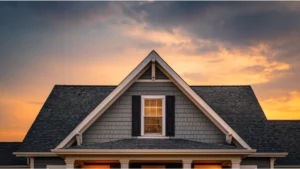What Is a Hip Roof and How Does It Compare to Gable Roofs
A hip roof, also known as a hipped roof, is one of the most popular roof styles on residential roofs today. A hip roof design features all sides slope downward toward the walls, creating a triangular shape on each end. This inward slope creates a strong structure without vertical sides, unlike a gable roof which has vertical side walls and two roof planes that meet at a horizontal ridge. When comparing gable and hip roofs, the hip roof is known for its wind resistance and clean lines, while the gable roof includes more attic space and simpler roof slopes, making it easier to add natural light and air ventilation.
In addition to the classic hip roof, there are variations like the half hip roof or jerkin head roof, where the upper angle is clipped with a small gable, combining the best of hip roofs and gable designs for added curb appeal. Others include the Dutch gable roof, featuring a small gable at the top of a hip, and the pavilion roof or square hip roof, with a pyramid roof shape ideal for square structures like gazebos. Some designs even resemble a tented roof, with steeply pitched roof slopes that are steeper than the upper sections, enhancing water runoff and aesthetic appeal.
Types of Roofs: Hip Roofs, Gable Roofs, Mansard Roofs, and Pavilion Roofs
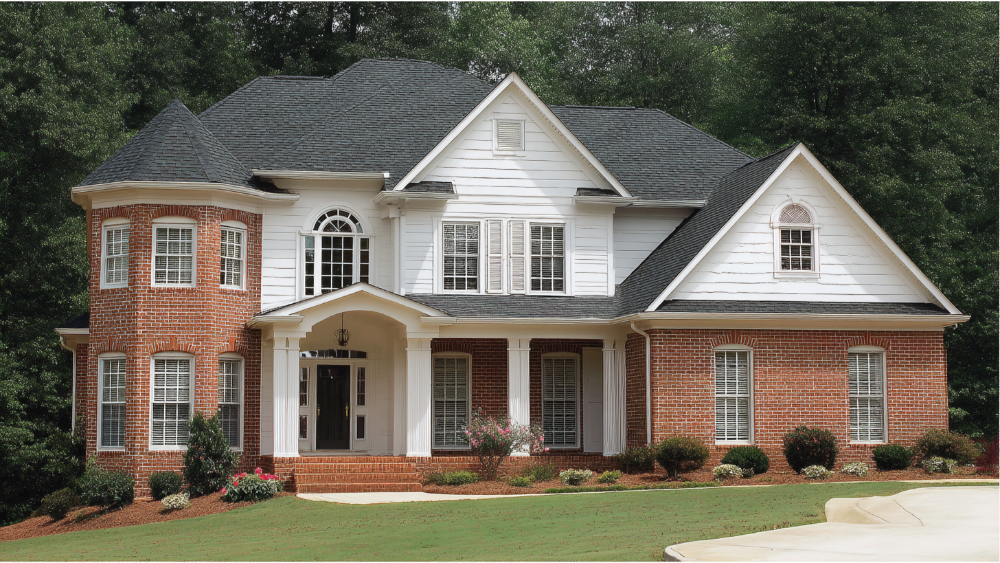
Hip Roof Design Variations
Hip roofs include several roof shapes and roof style options:
- Square hip roof or pyramid roof, common on square structures, where roof planes meet at a single point.
- Simple hip roof, featuring a horizontal ridge and four sloping roof planes.
- Cross hip roof or hip and valley roofs, which have multiple ridges and roof valleys on L‑ or T‑shaped homes.
- Half hip roof or jerkin head roof, where a gable is capped by a hip section.
- Dutch gable roof, combining a gable roof design with a hip roof top.
- Small hip roof section, often seen on porch or dormer areas.
Gable Roof Design and Variations
- Classic gable roof, two steeply pitched slopes meeting at a central ridge, forming triangle shaped slopes and vertical sides ideal for attic space or vaulted ceilings, allowing plenty of natural light and air ventilation.
- Cross gable roof, where two gable roof sections intersect, adding complexity and more pitching planes.
- Clipped gable or jerkinhead roof, which is a gable with clipped edges to add wind resistance.
Mansard Roofs and Pavilion Roofs
- Mansard roof, a four‑sided roof with two slopes on each side, a steep lower slope that is steeper than the upper slope, common in French architecture.
- Pavilion roof, a hip roof style on a square structure with four equal slopes meeting at a peak.
What Are the Advantages of Hip Roofs, Gabled Roofs, and Mansard Roofs
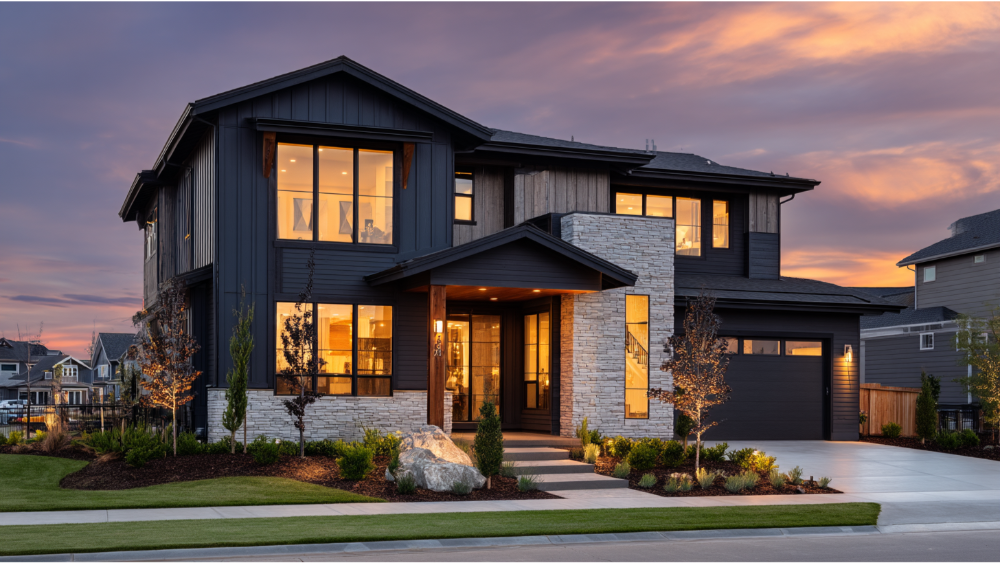
Hip Roof Advantages
- Excellent structural strength with diagonal bracing throughout, offering superior wind resistance in high winds compared to gable roofs or mansard roof types.
- Roof slopes on all sides enhance shedding snow and rain, and promote efficient drainage in regions prone to weather.
- Uniform roof eaves all around eliminate gutter transitions and improve consistent roof plane definition.
- Ideal for solar panel installation, as the sloping angles can be optimized to capture sunlight.
- Clean, symmetrical aesthetic improves curb appeal compared to gable roof advantages like more attic space but less balanced lines.
Gable Roof Advantages
- More attic space and potentially vaulted ceilings, thanks to vertical sides and two roof planes.
- Simpler construction leads to lower cost of materials and easier installation.
- Ease of adding gable vents for attic ventilation, leveraging vent location under roof slopes.
Mansard and Pavilion Roof Advantages
- Mansard roofs maximize usable living space under steep lower angles.
- Pavilion and pyramid roofs add architectural interest, ideal for gazebos and garden structures.
What Are the Drawbacks of Hip Roofs and Other Roof Styles
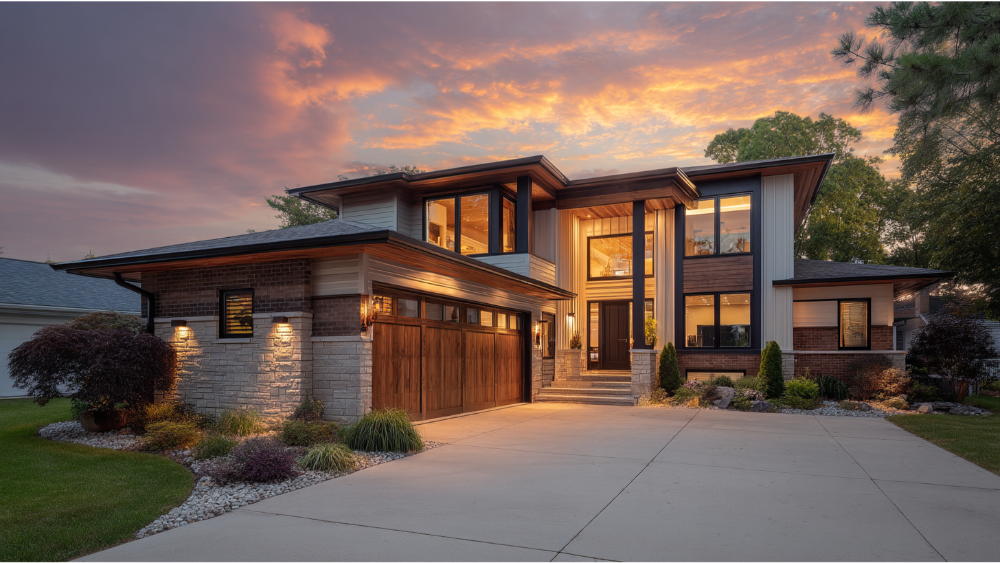
Hip Roof Considerations
- More roofing materials and labor needed than gable roofs, increasing initial cost.
- Less attic space and storage space, due to inward slopes on all four sides.
- More complex hip and valley intersections require high‑quality flashing to prevent leaks.
- Attic ventilation is trickier, as there is no flat gable end for a gable vent, requiring ridge vents or soffit vents.
- Half hip or jerkin head roofs may slightly alleviate reduced attic space but still require precision construction.
Gable Roof Limitations
- Vertical sides make gable roofs more susceptible to wind damage, especially at ends.
- Less aerodynamic compared to hip roofs, leading to potential uplift during storms.
Mansard and Pavilion Roof Disadvantages
- Mansard roofs require more maintenance and complex roofing materials due to the two slopes.
- Pavilion roof or square hip roof formats are suitable mainly for small structures and not ideal for larger homes.
Comparing Hip Roofs and Gable Roofs for Your Home
If you’re comparing hip roofs or gable roofs, consider your home layout and local climate:
- In high wind areas and regions with heavy snow, hip roofs provide better wind resistance and snow shedding.
- Gable roofs are great if you want attic space for storage, living space, or vaulted ceilings.
- For aesthetics and balanced curb appeal gable roofs may feel more traditional, while hip roofs give a clean uniform look.
- Mixed designs like hip and gable roofs or Dutch gables blend both benefits: added roof style interest, some attic space, and better wind support.
- Pavilion style roofs are great for backyard structures, while mansard roofs are distinctive and high‑maintenance.
Hip Roof Construction Basics
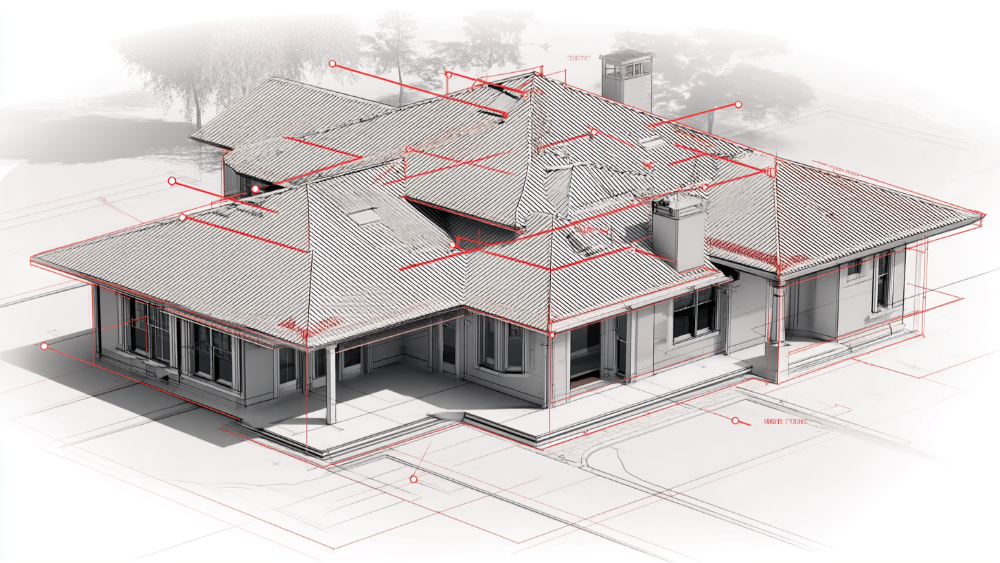
Key Construction Elements
- Start with a solid framing plan and proper ridge board for the horizontal ridge.
- Rafters slope inward from each wall, intersecting with diagonal hip rafters where roof planes meet.
- Hip rafters support roof planes and require diagonal bracing at the corners.
- Valley rafters form intersections in hip and valley designs, and need extensive flashing.
- Ensure attic ventilation through ridge vents and soffit vents as gable vents won’t apply.
- Use high‑quality roofing materials like asphalt shingles, metal, clay or composite to protect complex joints.
Material and Cost Considerations
More roofing materials are required for hip roof design due to additional planes and hips. The increased material and labor cost is balanced by longer‑term durability and fewer repairs. Roof replacement projections for 2025 reflect that hip roofs may cost 10‑20 percent more upfront than gable roofs, but they deliver wind resistance and less maintenance over time.
What Is a Mansard Roof and a Dutch Gable Roof
Mansard roofs feature steep roof slopes on lower sections that are steeper than the upper slope, adding living space under the roof. Dutch gable roofs combine hip and gable designs, placing a gable above a hip for both ventilation and aesthetic.
Hip and Gable Roofs in Northern California
Most residential roofs in Northern California benefit from a mix of style and function. Hip roof construction offers resilience to wind and rain, while gable ends assist with attic ventilation and attic space. A combination of hip and valley roofs or hip and gable roofs offers versatile solutions suited to earthquake codes, solar installation, and curb appeal preferences.
Frequently Asked What Is a Hip Roof Questions
What is the main advantage of a hip roof?
The main advantage is wind resistance due to sloping sides and no vertical ends, making it ideal in windy areas.
Can I convert my gable roof to a hip roof?
Yes, conversions are possible but involve re framing and adjusting attic framing, roof slopes, and roof planes. A professional assessment is recommended.
Do hip roofs cost more than gable roofs?
Yes, hip roofs require more materials and labor, increasing cost, but offer added durability and curb appeal.
Is attic space compared between hip and gable roofs?
Yes, hip roofs offer less attic space due to sloping angles, while gable roofs provide more attic and storage space.
Are hip roofs and gable roofs both suitable for solar panels?
Absolutely. Roof slopes on both styles can be optimized, but hip roofs may require planning to avoid ridge intersections.
What roof style is best for vaulted ceilings?
Gable roofs are best, as they create more vertical space allowing vaulted or cathedral ceilings with better natural light and air ventilation.
What is a half hip roof or jerkin head roof?
A half hip roof is a gable roof with clipped ends, blending gable and hip benefits while easing wind forces.
How does roof replacement differ for hip roofs?
Roof replacement on hip roofs can take longer and cost more due to additional roof valleys and planes, but professional installation ensures long term performance.
Final Thoughts, Should You Choose a Hip Roof for Your New Roof Project?
If you are looking for a durable, aesthetically pleasing new roof design that resists wind and manages rain and snow effectively, a hip roof is often the best roof style choice. It delivers clean roof lines and uniform roof eaves, boosting curb appeal and long‑term value. While it offers less attic space than gable roofs, the trade‑off is a stronger structure that suits solar panels and energy‑efficient designs.
For homeowners who value more attic space or vaulted living space, a gable roof or hip and gable roof combination may be preferable. Features like gable vents support better attic ventilation, while a Dutch gable or pavilion roof brings both charm and function.
Ultimately, the right roof shape depends on your priorities, whether you need more attic space, attic ventilation, aesthetic style, or structural strength.
Ready for a Stronger, Sleeker Roof? Let’s Talk
Cobex Construction Group specializes in hip roof installation, gable roof replacement, pyramid roof options, and hip and valley roofs for homeowners across Northern California. Our expert team handles every step, from framing and attic space planning to ventilation, roofing materials selection, and flawless installation.
Schedule your free consultation and roof assessment now to explore the right roof style for your home, whether it’s hip, gable, mansard, pavilion, or a custom hybrid with high curb appeal.
